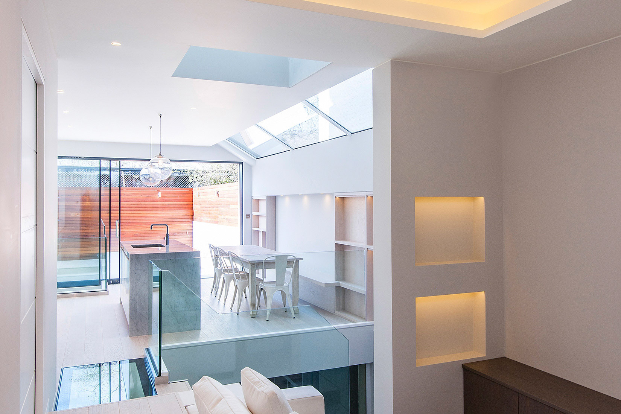
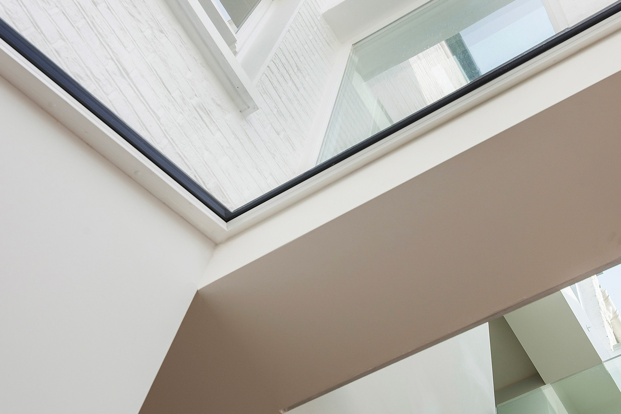
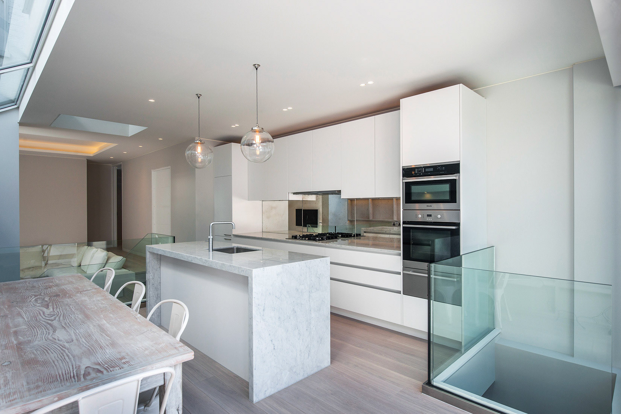
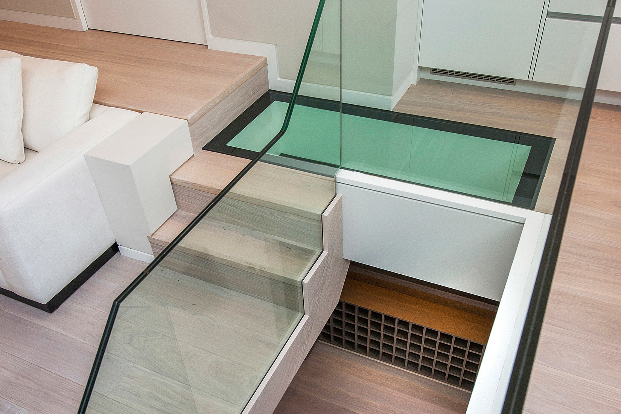
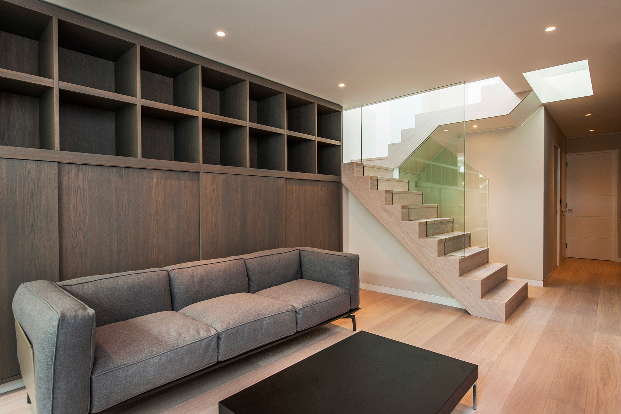
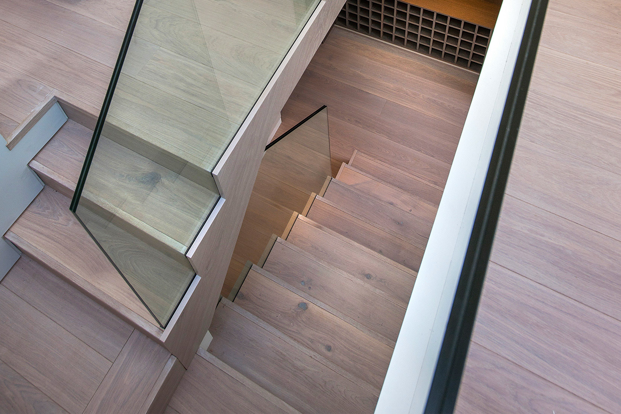
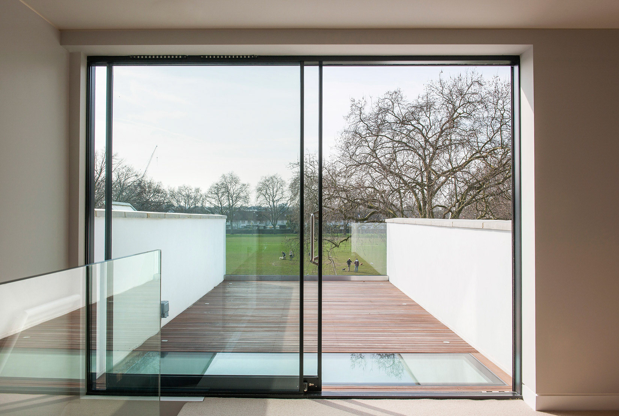
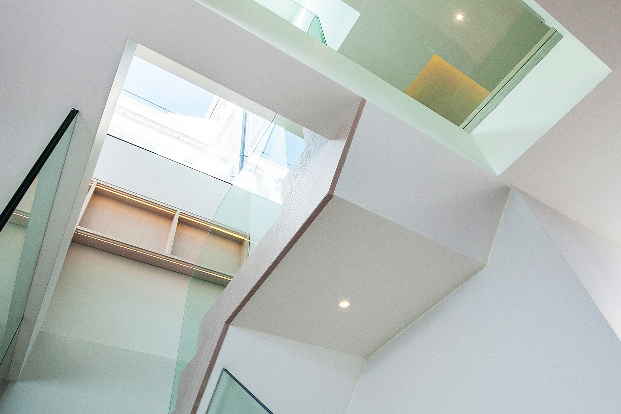
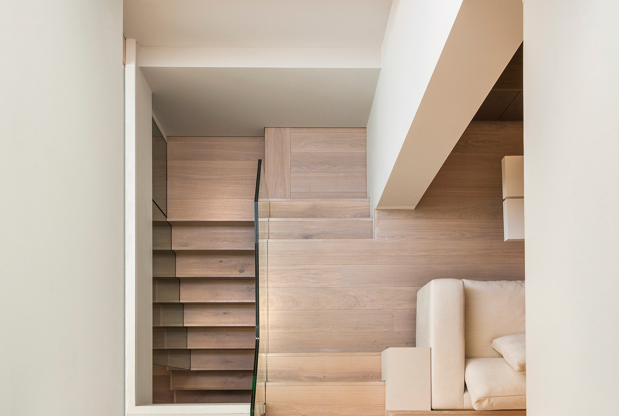
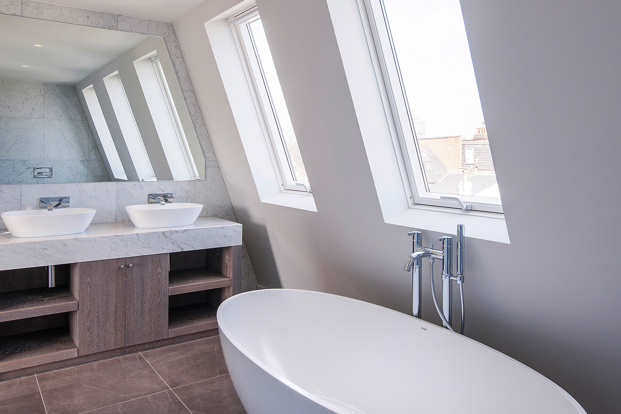
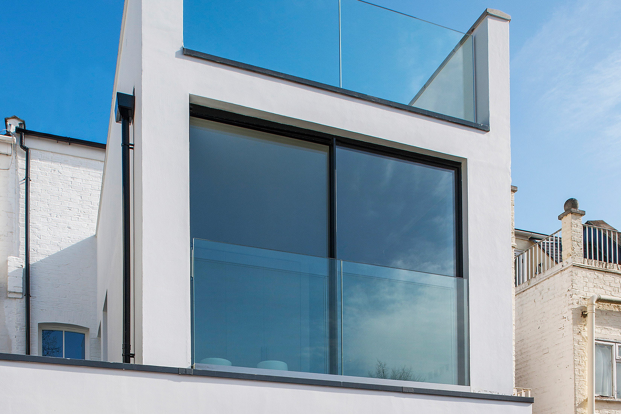
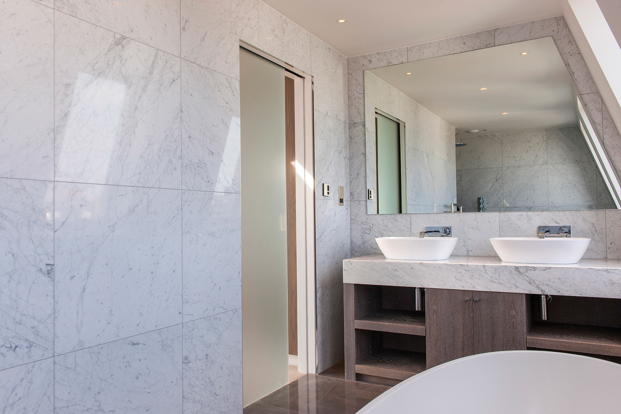
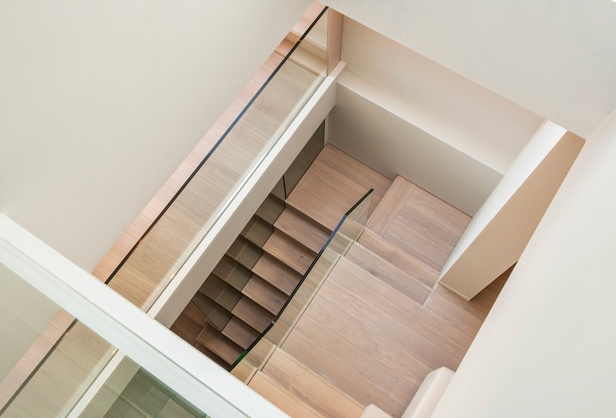
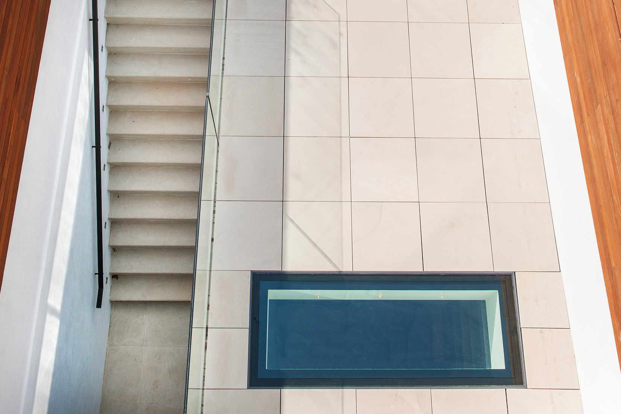
This project was undertaken for a developer and involved the complete demolition of the existing Victorian terraced house – retaining only the front façade. A 650 square foot retrofit basement was constructed in the conservation area, which significantly extended the total square footage in order to take advantage of the planning gain achieved by the architects. The property has 5 bedrooms arranged over 4 floors, with a modern minimalist finish. The ground floor featured a sunken living area and an internal skylight to draw light down to the basement floor.













